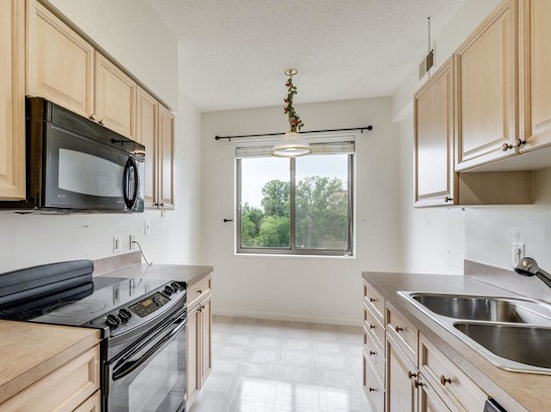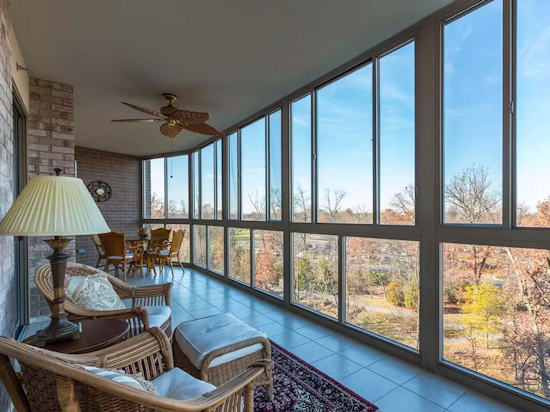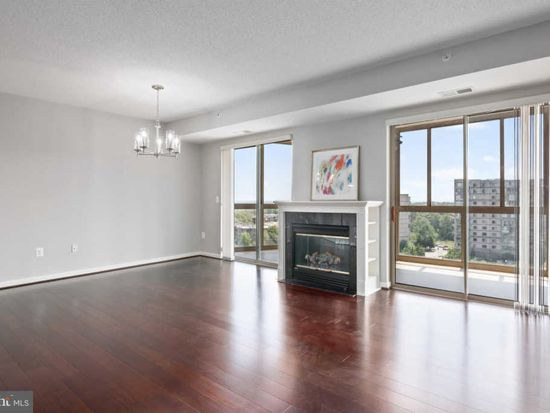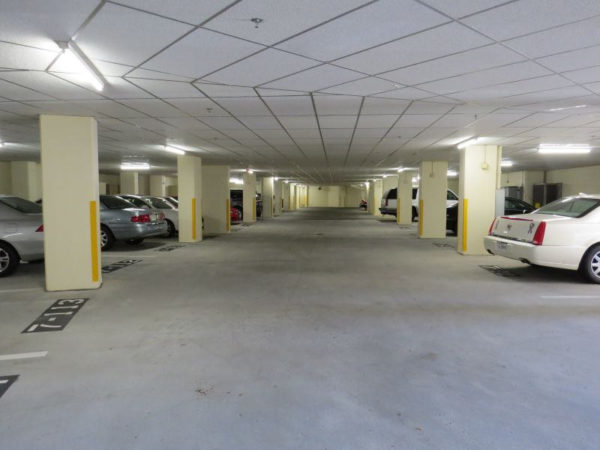Floor Plans
Potomac Ridge has 11 residential floors, a Lobby level, and Parking level. There are 21 condos per residential floor for a total of 231 condos. There are 13 floor plans that range from 874sf to 1720sf. Each floor has a convenient recycling and rubbish room so that residents can conveniently dispose of their trash and recycling.
Every unit has an enclosed balcony, which provides an additional 100-200sf of space. Some first-floor units also have a large terrace or garden area.
Spectacular views of the Potomac River can be had from front side condos; and views of trees, gardens, golf course, and mountains from condos on the backside of the building.
All units are identified by a 3-digit number (e.g. #212). The first number identifies the floor (e.g 2nd floor) and the last 2 numbers identify the Tier. A Tier is a vertical stack of the same floor plan, so that #212, #312, and #412 have the same layout, on the 2nd, 3rd, and 4th floors in Potomac Ridge. There are a total of 21 tiers:
- 2 tiers of 1BR/1.5BA condos (22 units)
- 8 tiers of 2BR/2BA condos (88 units)
- 9 tiers of 3BR/2BA or 2BR+Den/2BA condos (99 units)
- 2 tiers of 3BR/2.5BA end units (22 units)
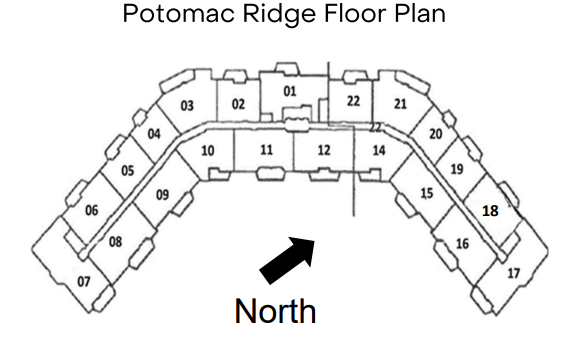
Parking and Storage Bins


